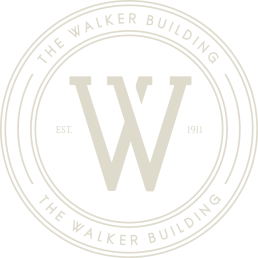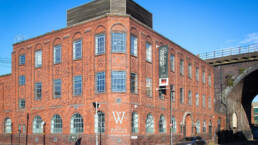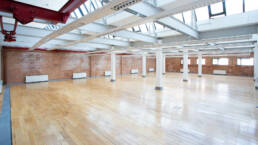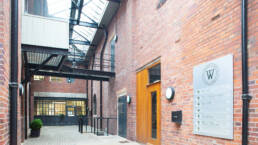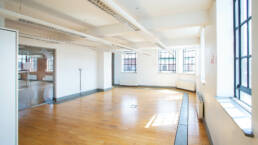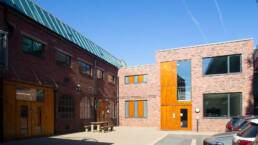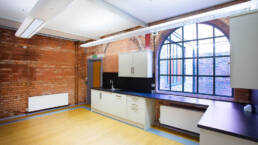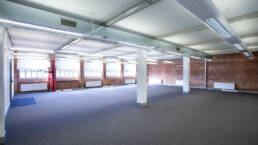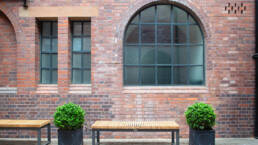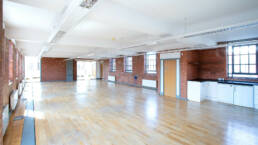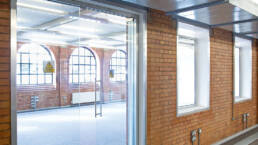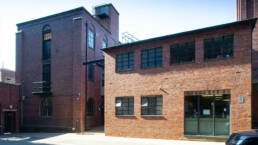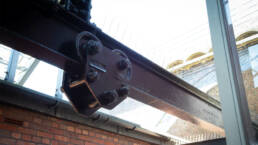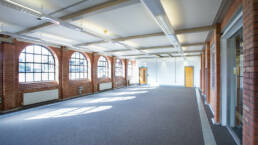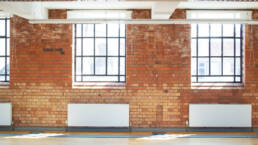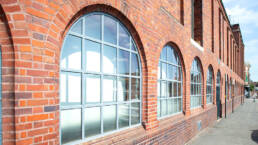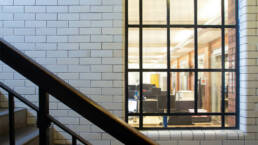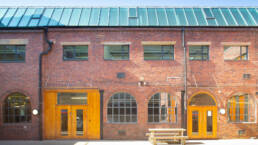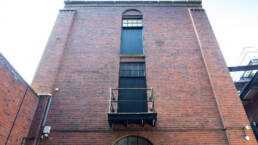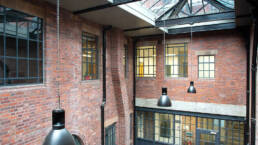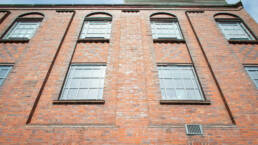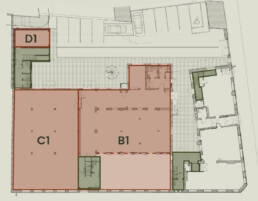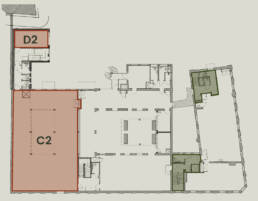Location
Diverse & Connected
Situated in Digbeth on the corner of Coventry and Oxford Street, The Walker Building, owned by Hartwell PLC, is ideally located within one of Birmingham’s most vibrant regeneration areas. Just a two-minute walk from the soon-to-be BBC Broadcast Centre and adjacent to Phoenix Yard — the £100 million mixed-use scheme also owned by Hartwell PLC — the building benefits from a connected and dynamic environment.
Part of Our Future City Plan (OFCP), the area will see a major transformation to include additional trees, further street lighting, enhanced walking and cycle routes, as well as the arrival of the new Eastside metro extension. Grand Central and The Bullring shopping centre are also located close by, providing occupiers with an unrivalled retail and leisure offering, whilst Birmingham New Street and Moor Street railway stations are also within easy walking distance.
58 Oxford Street, Birmingham || Sat Nav: B5 5NR
58 Oxford Street
Birmingham
Sat Nav: B5 5NR
Part ofOur FutureCity Plan
Building
Style & Character
Built in 1911 for nautical instrument inventors Thomas Walker & Son, The Walker Building is an inspirational and dynamic working environment with the fabric of ambition and entrepreneurial spirit ingrained throughout.
Set across two interconnected buildings, the Grade II listed former factory is accessed via a central courtyard, with a striking light-filled atrium leading to stylish workspaces from 1,100 – 10,523 sq ft.
Original features are in abundance as you navigate the space, with exposed interiors, high ceilings and authentic tiling details throughout. Additional building benefits include sheltered cycle storage and shower facilities for the active commuter, as well as onsite car parking with additional electric vehicle charging points.
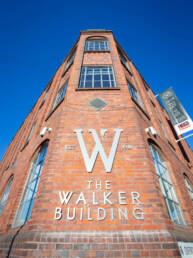
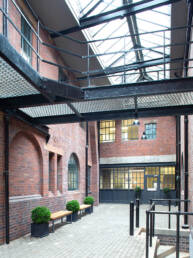
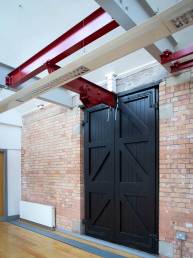

Building Features
Telecom Entry System
Male, Female and disable toilets
Platform lift
Courtyard with seating
30 secure car parking spaces
Sheltered cycle racks
Electric vehicle charging points
Shower facilities
Telecom Entry System
Male, Female and disable toilets
Courtyard with seating
Platform lift
30 secure car parking spaces
Sheltered cycle racks
Electric vehicle charging points
Shower facilities
Modern &BeautifullyDesignedWorkspaces
Already home to

We knew our post production facility had to be located at the heart of the Digbeth creative community. The Walker Building offered a beautiful and creative space with a distinctive aesthetic. With like-minded tenants around us this is a great base from which we are able to thrive and grow. Rowan Bray, Managing Director, Clear Cut Nations & Regions
The Walker Building is the perfect location for us - its standout architectural style in particular is a big draw - combining Birmingham’s historical heritage with modern infrastructure, the space has everything we need to make standout television that’s watched all over the world - right in the heart of Birmingham’s creative scene. Colette Foster, CEO, Full Fat TV
Space
Space & Inspiration
Modern and beautifully designed workspace ranges from 1,100 – 10,523 sq ft, giving businesses the flexibility to grow as their space requirements change over time.
Each open-plan space boasts its own unique style, with raw materials including exposed brickwork, dramatic steel beams and large period windows giving historical context to the modern interiors, ideal for a range of working layouts.
Specification
- Exposed original supporting beams
- Period double glazed windows
- Perimeter trench trunking
- Exposed brick and plaster wall finishes
- Solid wooden flooring
- Fully equipped kitchenette
- EPC Rating: B (46)
- Exposed original supporting beams
- Period double glazed windows
- Perimeter trench trunking
- Exposed brick and plaster wall finishes
- Solid wooden flooring
- Fully equipped kitchenette
- EPC Rating: B (46)
- Exposed original supporting beams
- Period double glazed windows
- Perimeter trench trunking
- Exposed brick and plaster wall finishes
- Solid wooden flooring
- Fully equipped kitchenette
- EPC Rating: B (46)
Availability
Efficient & Flexible
Our stunning and unique spaces are available from 1,100 – 10,523 sq ft and are designed to
maximise flexibility, ideal for a number of working styles and solutions.
| Floor | Space | Sq Ft | Sq M |
|---|---|---|---|
| Ground | B1* | 3,821 | 355 |
| Ground | C1 | 3,199 | 297 |
| Ground | D1** | 265 | 24 |
| First | C2 | 2,971 | 276 |
| First | D2** | 267 | 25 |
*Capable of split to create a suite of 1,140 sq ft and a further suite of 2,787 sq ft
** Suite D1 and suite D2 can only be taken with suites C1 and C2 respectively
See & Believe
Want to be part of The Walker Building’s ambitious community?
Contact the buildings letting agents to book a tour of the space.
